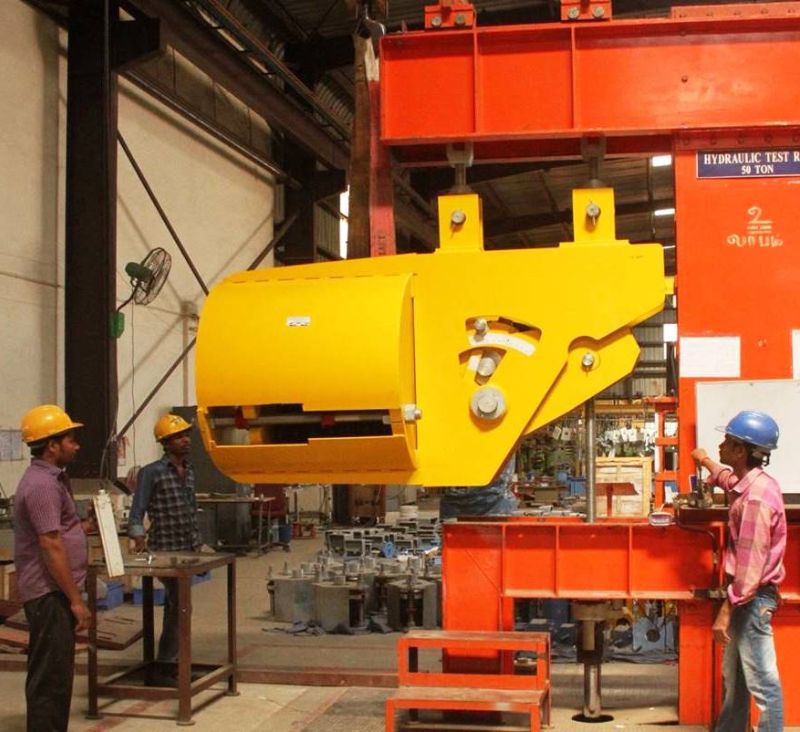PHS CAD
This utility is designed to work in AutoCad ™ environment using the Autolisp ™ utility. All the products manufactured are built in as libraries using algorithms & parametric drawing tools.
- Drop down Menus will select correct support sizes based on user inputs.
- Auxiliary steel structures can be drawn.
- Ancillary components based on the support arrangement can be selected by simple icon menus. The size is predetermined by the previously selected part.
- The drawings is generated by placing each part on to its connecting part by object snaps. More details can be added using standard Autocad ™ features.
- The BOM is generated automatically with addition of each part on the screen, similarly a location plan with North arrow can be created on screen by inputting the grid reference.
- The BOM can be modified, collated, sorted on screen & if required can be extracted & exported as an MS Excel ™ file.
- A standard frame can be added from library or edited to suit for project.
- The drawing created resides in full 1:1 scale but is adjusted on screen into A4. The drawing can be copied & pasted on to client drawings with out loss of scale or information.
